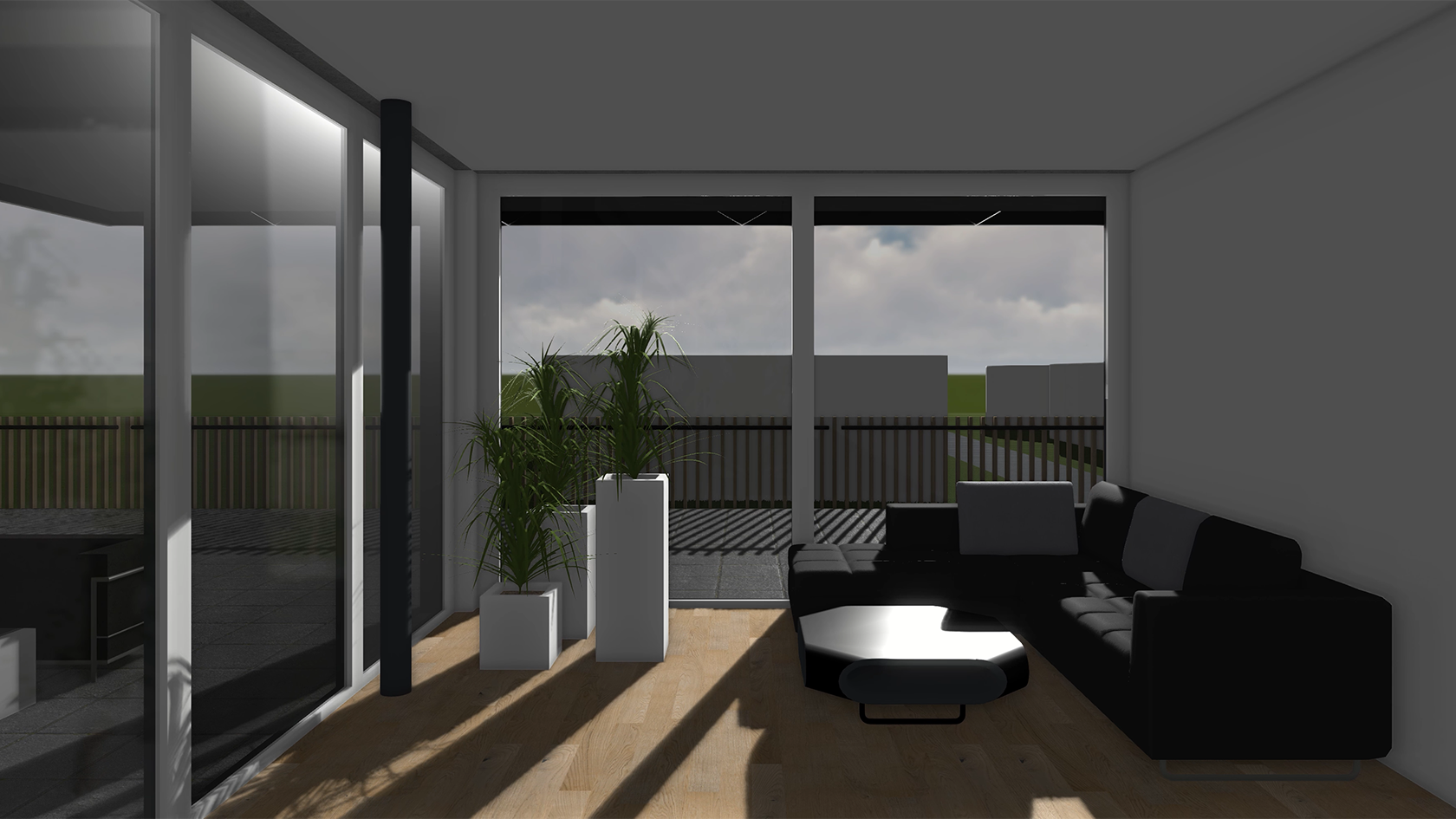Plans and visualisation
Graphical design elements
ELITECAD provides a large range of line types, fonts, hatches, textures and colours to design high-quality graphics for your projects. For realising your individual ideas appropriate editors and libraries are available.

A clear and logical user interface supports you by defining colours, surface structures, material properties and much more. Settings can be checked before they are assigned using graphical previews. Due to the consistent parametric in ELITECAD all project changes are refreshed automatically in the views.
Materials
The material management delivers an extensive selection of construction-specific materials. These include inter alia stone, masonry, wood, glass, metal and plants.
In just a few steps you can supplement the material management individually with custom materials. Using drag and drop, you can assign materials to your objects directly. All properties and effects, which are important for rendering, can be set here too.
Hatches
In addition to an extensive range of hatches for material definitions, it is possible to define free hatches in an editor. The simultaneous depiction of colours, colour gradients and lines offers an optimal and individual design process.
Fonts | Pens | Colours
You can choose from TrueType and vector fonts for a professional labelling of plans and documents. Because of numerous parameters, inter alia text colour, background colour, alignment, angle and tabs, the fonts are optimally useable. Pens can be changed individually and NCS colour definitions are available.
3D depiction
The graphics output offers the highest quality and performance in work mode. The 3D depiction with colours, textures and cast shadows helps you to edit 3D design models dynamically and enables a realistic representation long time before the actual render process starts. The required resources are provided by the graphics card, which guarantees an optimal performance in image composition.

Camera control
The camera can easily be positioned in several views at the same time. You can specify the view position, focal point, viewing/target height and opening angle by dragging the handles or by entering numerical values.
Light sources

Five different light source types, ambient light, sunlight, parallel light, point light and spot, are selectable in any number and combination and support the optimal illumination of the design model. Like the camera, light sources can be easily positioned in several views at the same time and set intuitively.
Simulation of sun position
An animation tool is available for simulating the progression of the shadow over a specified period of time. This enables you to simulate the illumination of rooms as well as the shadow cast of buildings and if you wish, present it in fullscreen mode.
In order to depict a realistic shadow cast, the sunlight can be positioned individually according to the geographic position, date and time. As a result you get important quality information about the shadow gradient during a single day towards a whole year.
Rendering
Due to the application of further visualisations like bump mapping, texture filter, reflections, specular or bluescreen, ELITECAD generates high-quality, realistic images with very short definition and calculation time. Another big benefit is the automatic assumption of model changes through the parametric of components.

As a preview to the actual render process, the calculation of the light distribution on the design model therefore runs based on the radiosity procedure. Raytracing calculates whether light from the sun and other light sources should be reflected by certain materials and to what extent rooms should be illuminated.
