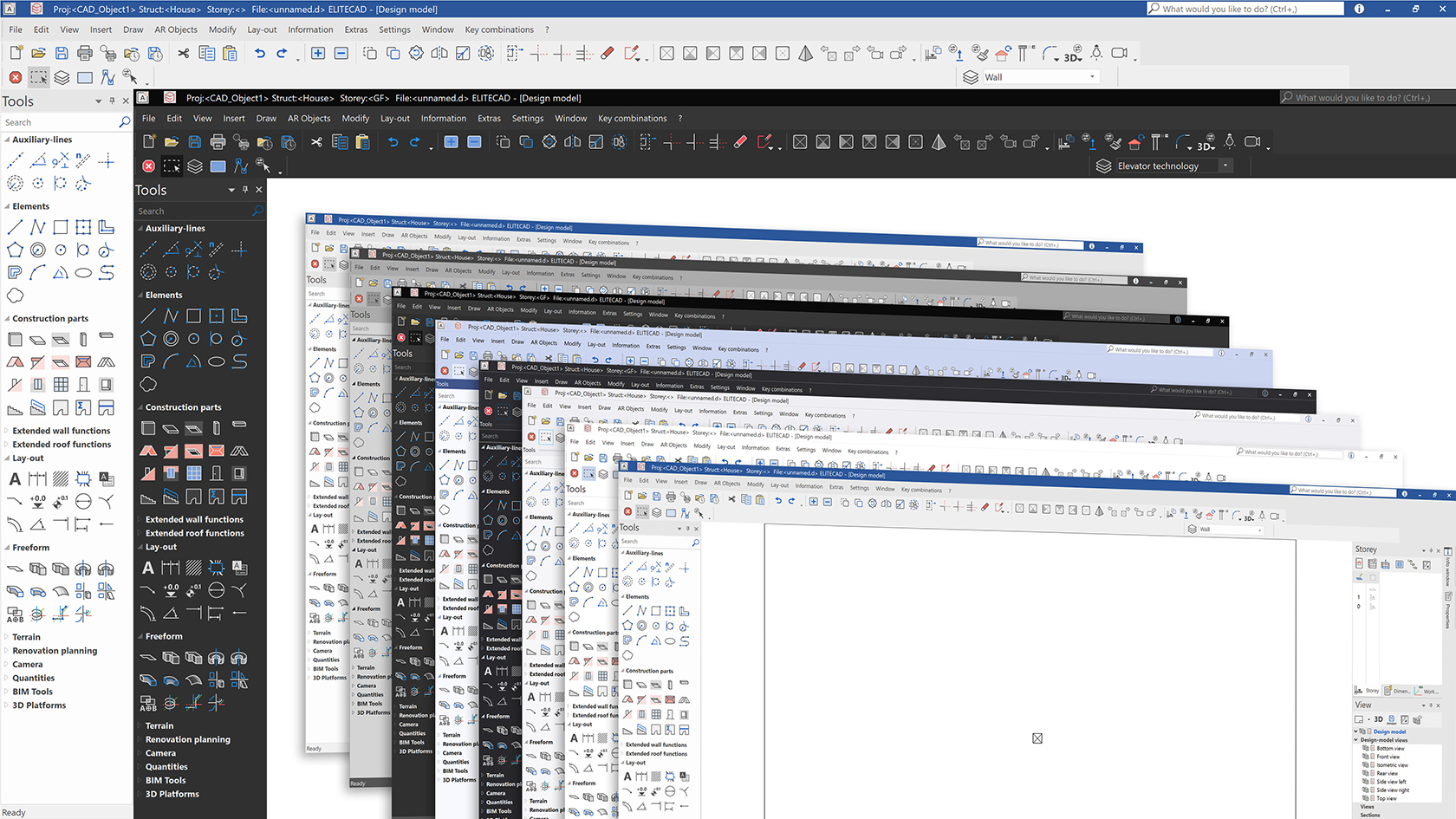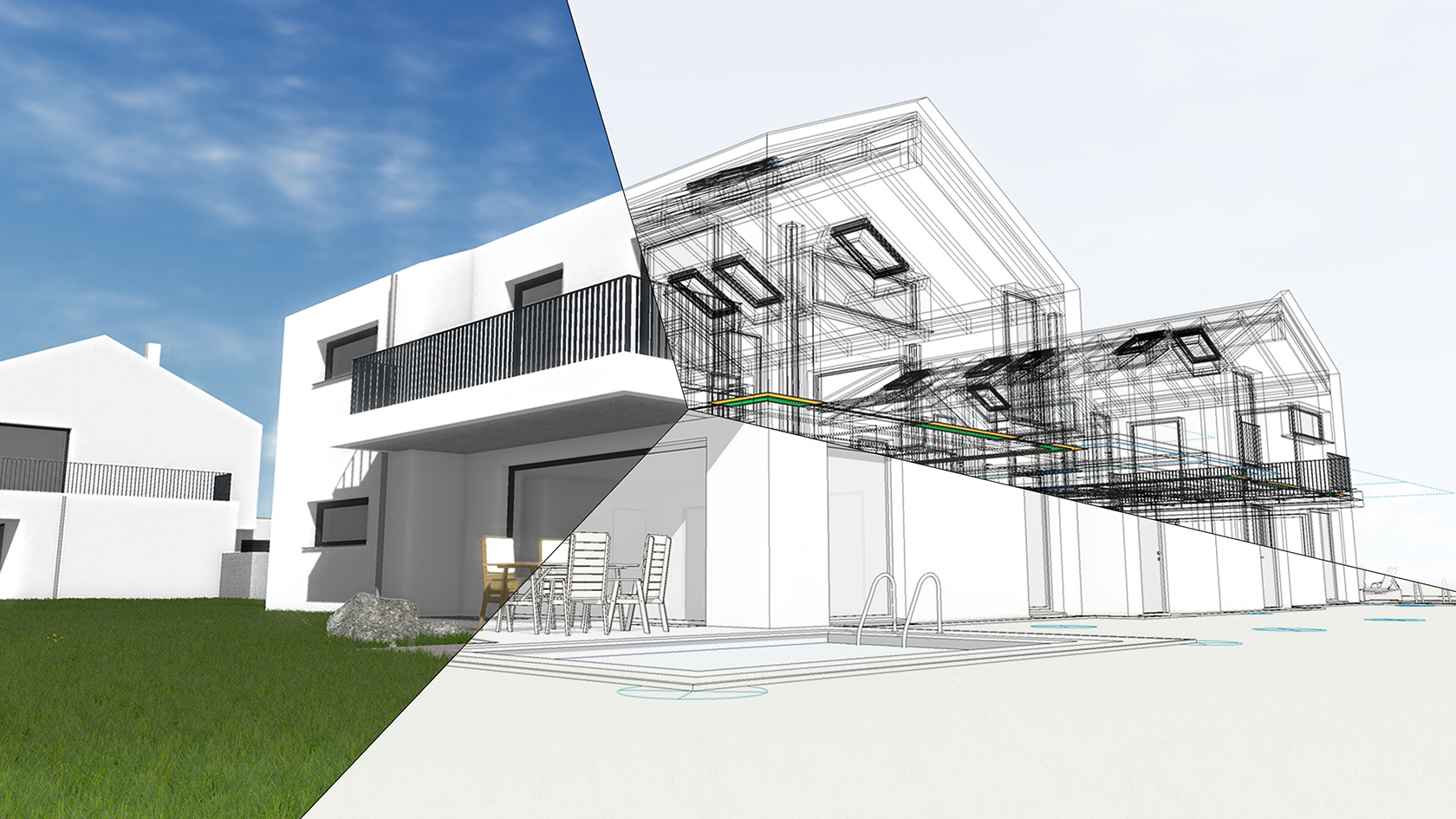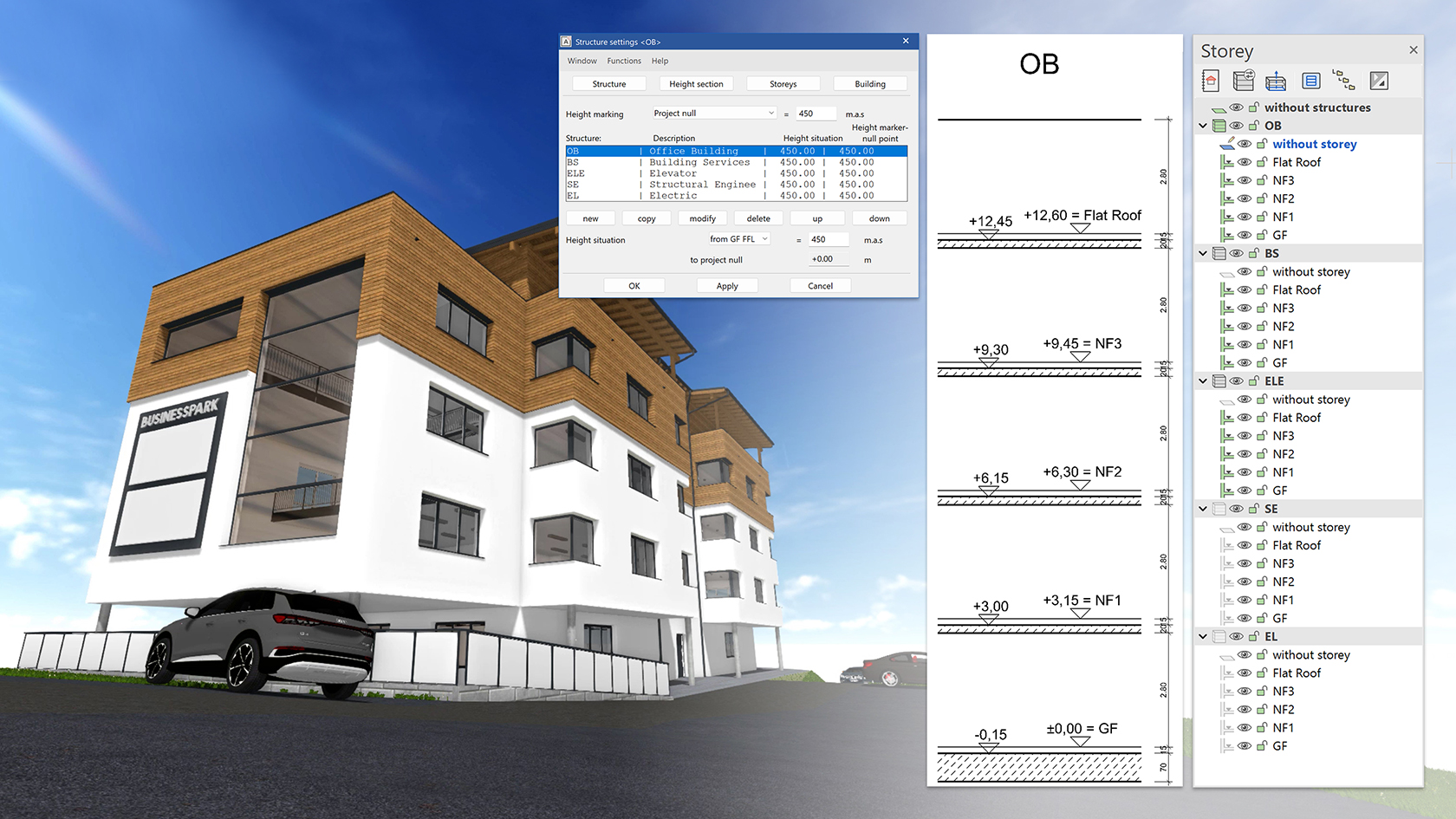Usability
Modern user interface
ELITECAD Architecture impresses with the most modern and clear design. In addition, the new user interface is highly adaptable to individual preferences and the end devices used. Choose freely between Dark Mode or one of the 7 new interface styles, enjoy the optimally scalable user interface of your planning tools and benefit from intuitive workflows.

Intelligent handling
The intelligent cursor enables a precise, intuitive and efficient operation. It delivers graphical and numerical information due to its position, offers possible commands and accepts inputs. An intelligent system of temporary, automatic auxiliary constructions supports you in definition of precise construction points. For a more efficient construction an extensive system of manual auxiliary constructions is available.

Handles and gripper (manipulation points and lines) appear by selection of lines, circles, free objects and all parametrical components. Depending on the cursor position all relevant commands are available and enable intuitive manipulation. All geometries can be aligned on other components by pulling the gripper and handle, or adjusted to the desired form and position by input of numerical values.
Transferring and adopting parameter
All parameters of objects can be saved as user-specific templates. Additional these can be transferred either to single, visible, selected or all objects of the same type. The transferring of complex architecture objects is as easy and quick as the transferring of parameters of lines, texts or hatchings.
Dynamic 3D model
Due to quick and intuitive rotating and moving of the 3D model using a mouse, and the possibility to represent it either as shading-, hiddenline- or wire-model in combination with real-time shadow calculation, an optimal perspective of the 3D model is always ensured. In addition, it is always possible to easily combine a 2D construction with 3D modelling.

Structure and storeys manager
The structure and storeys manager enables the simple and clear organisation and administration of the project in several structures and their storeys.
The structure manager steers the parameters of the project, like number and height of the individual storeys, as well as dimensions of slabs and floors. All parametrical objects align automatically to these values.
The storeys manager steers the model intuitively, using the graphical user interface, in terms of selection, visibility, relevance, access and locking. When several people are editing a project at the same time, a special graphical mechanism controls the access rights of the various users to the storeys.

Views and layer management
The views management enables direct access to all plan data of a project. The model, all plans as well as references from the design model to plans are controlled and managed. Specific settings, including design-model views, floor plans, facades, sections, detail plans and render images control the automatically generated and standardised plan outputs.
In layer management objects are presented clearly arranged due to structures. Basically layers are assigned by the program automatically and logically, and can be selected, locked, grouped, hidden or shown. Individual layer groups can be assigned to objects easy and quickly with drag and drop.
More support - more possibilities
Find every function quickly and execute it immediately: Then the interactive function search directly in the title bar with automatic execution is just right for you! Countless functions are easily accessible via assistants and just a click away. The assistant is particularly useful for functions that are not often used.
The Help Centre is your new interactive point of contact for all questions relating to ELITECAD Architecture. It can be easily accessed via the usual help function. The intelligent and fast search with a result preview, which immediately highlights the most important results, enables a quick overview.
